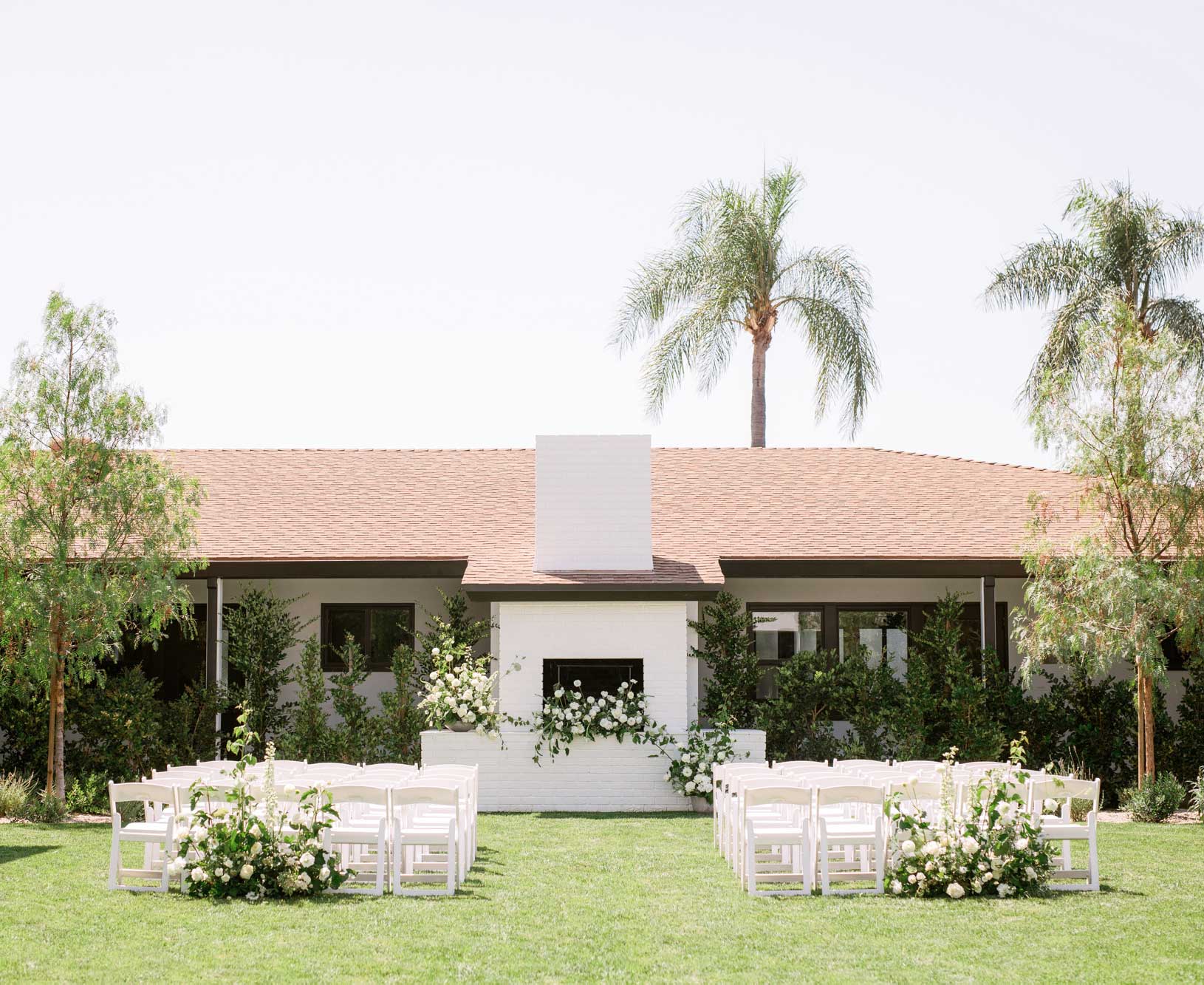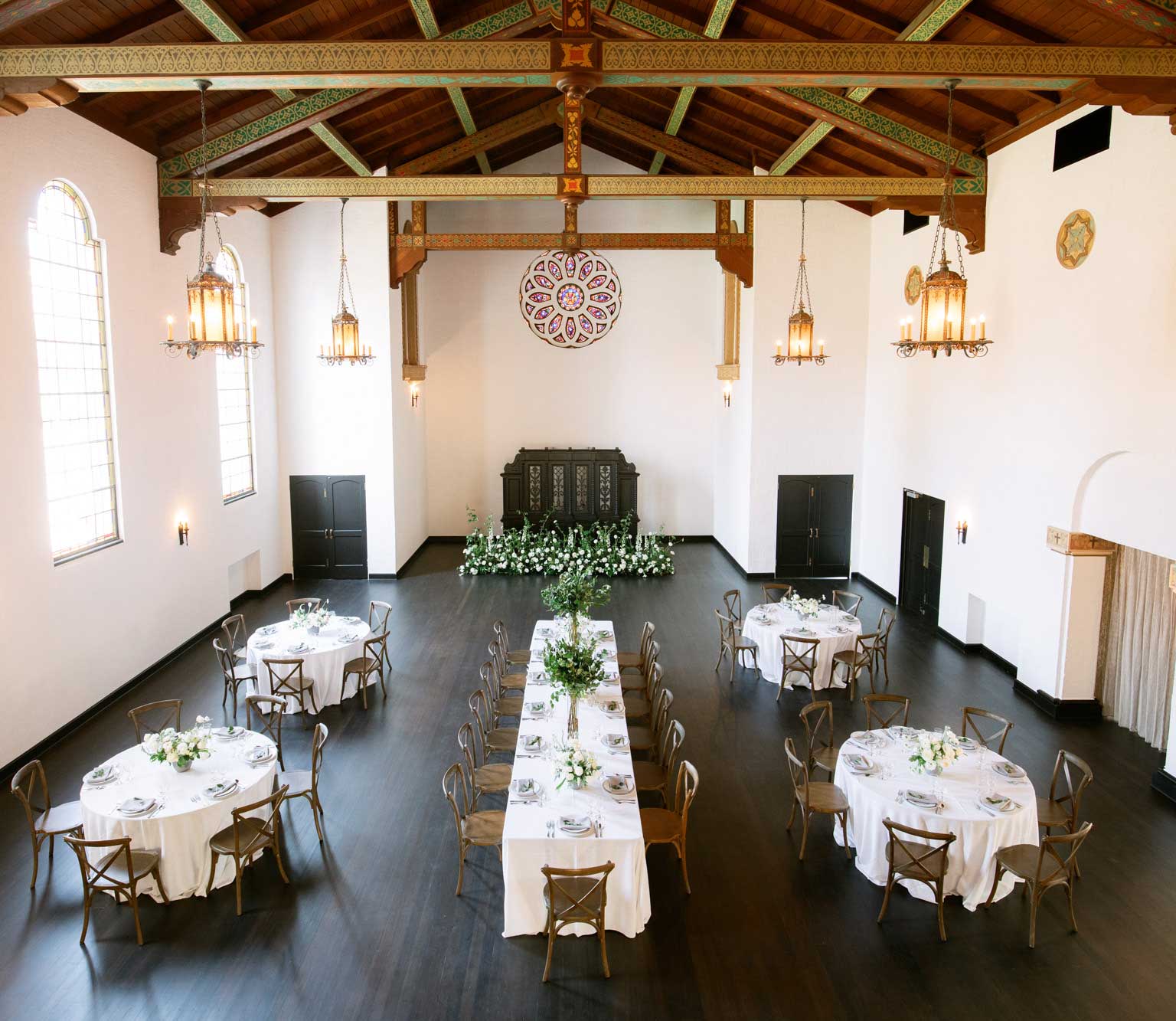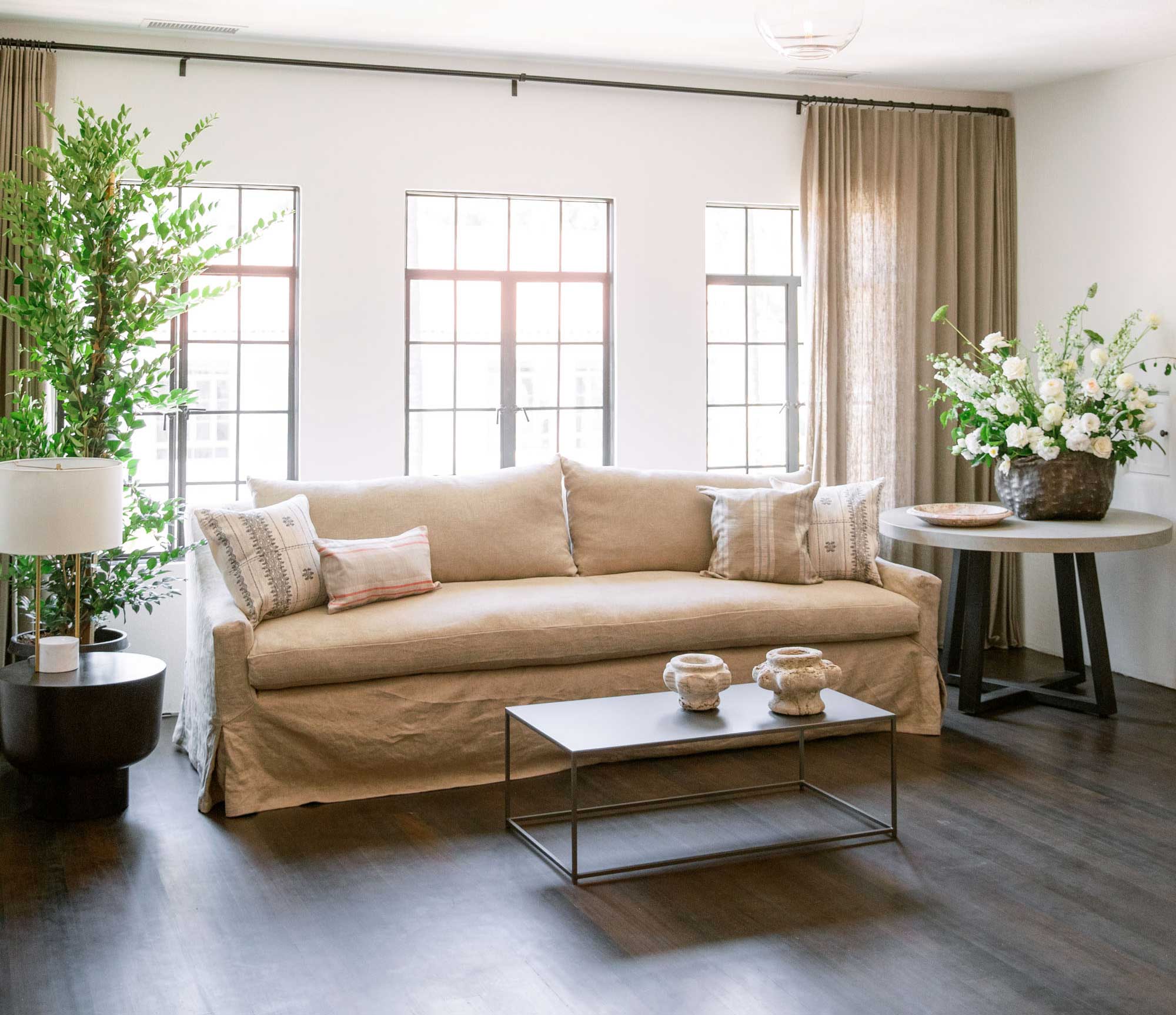
Offering an elegant backdrop in an enchanting setting, Fillmore Chapel blends the old-world charm and character of the historic Heritage Valley region with a uniquely updated feel. It is a memorable destination to celebrate your wedding as both an outdoor and indoor venue with approximately 20,000 square feet of event space and an iconic 80-foot tower, which can be seen from miles away.
Gated and lined with privacy hedges, California pepper trees, and thoughtful landscaping, Fillmore Chapel by Wedgewood Weddings feels like an exclusive retreat from the moment you step inside. Special historic details throughout the property have been meticulously preserved, while thoughtful updates to the interior and exterior offer a clean canvas to customize every aspect of your wedding.
Whether enjoying an open-air ceremony in the romantic courtyard or dining under the 40-foot lofted ceilings in Mission Hall, this unique wedding venue allows couples to create their ideal day amidst various event spaces.
Venue Highlights:


A private and secluded landscaped courtyard at the heart of Fillmore Chapel has been transformed into a dreamy oasis for open-air ceremonies. The natural grass courtyard is lined with privet, pepper trees, and touches of lavender and surrounded by a Spanish tile roofline. As the sun sets, add ambient lighting or market lights to create an even more romantic atmosphere in this ceremony venue before moving indoors to Mission Hall.


This grand indoor venue offers a neutral backdrop to customize your event while maintaining exquisite architectural details to boost your experience. Authentic black Mission-style doors capped with stone scrollwork at the tower’s base open to a room framed by sculpted columns and archways with intricate detail work and embossing at the top of each pillar.
Stained-glass and leaded windows have been restored to allow natural sunlight to stream and capture the surrounding mountain views. Original, 40-foot lofted, hand-painted exposed timber ceilings create a dramatic, open, and airy feeling, enhanced by mission white plaster walls.
Mission Hall’s icon is a thoughtfully preserved, original 20-foot stained glass medallion that rises above the altar. The great room also includes the original refurbished oak, hardwood floors, and classic chandeliers for an old-world elegance and turn-of-the-century feel.

Inside the historic building, our two get-ready suites serve as the ideal respite for the wedding party to put the finishing touches on their look. Located in separate wings of the property, each suite offers a large living room designed to be a beautiful backdrop for pre-wedding photos and additional side chambers that can be used in many ways.
