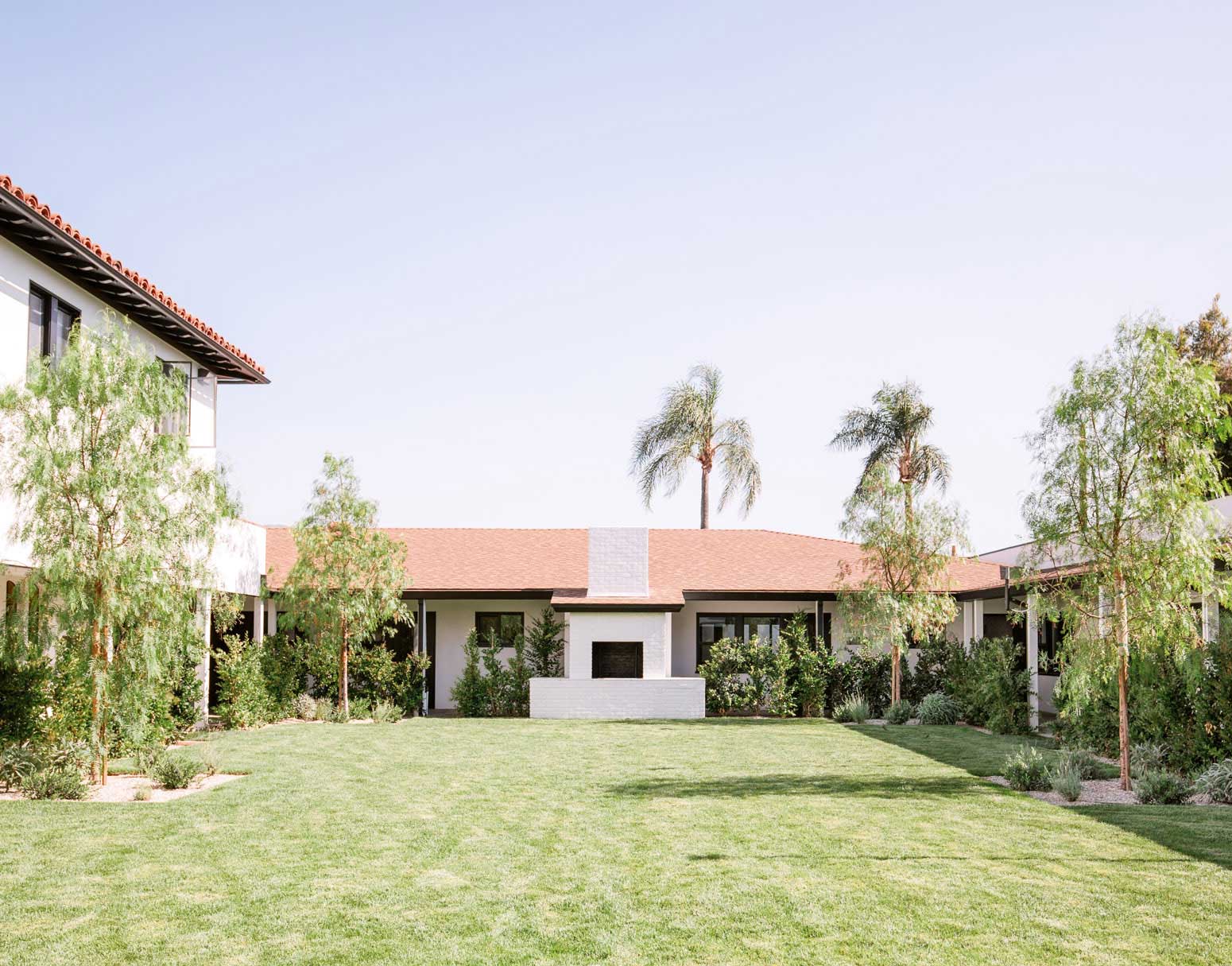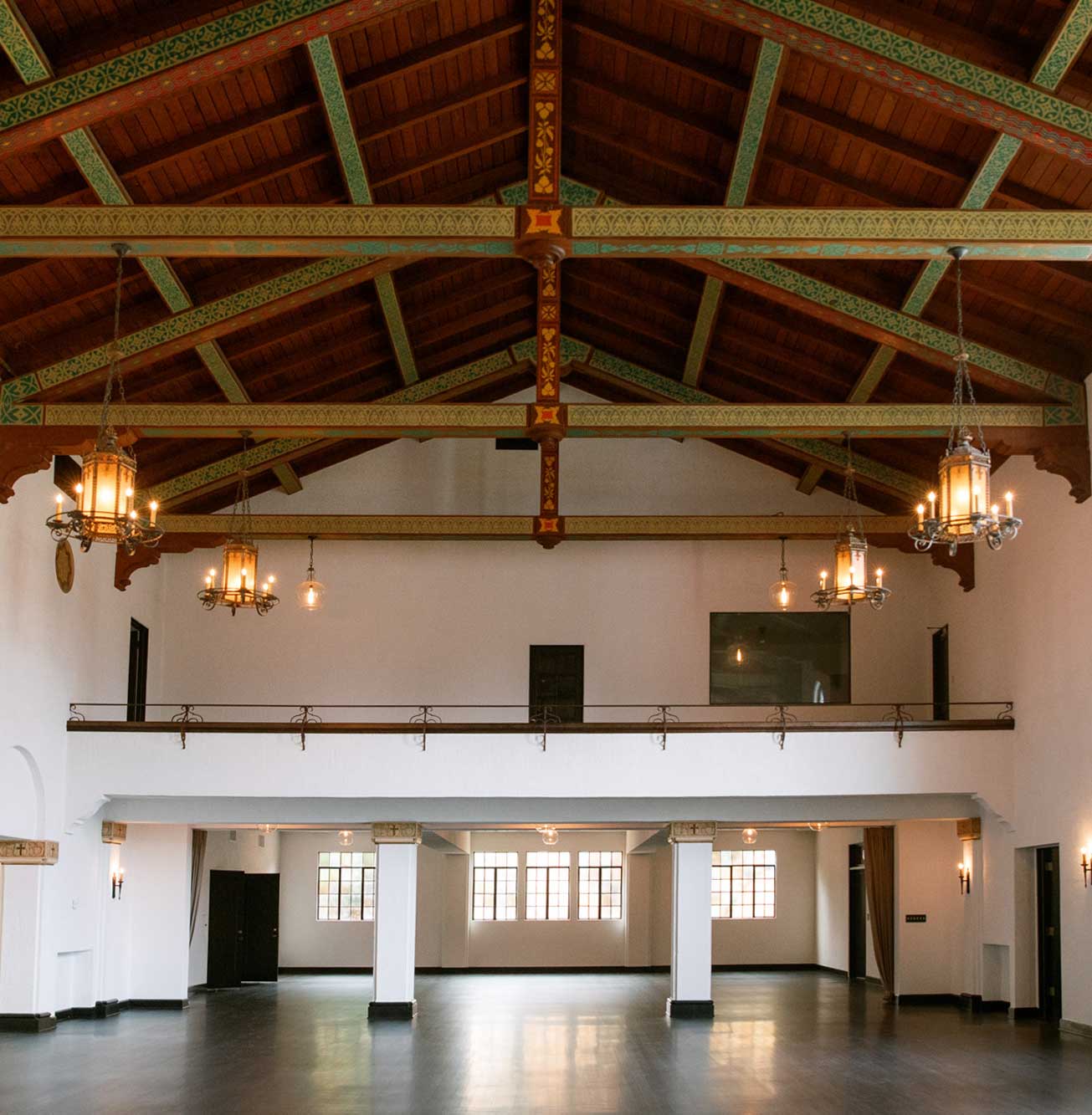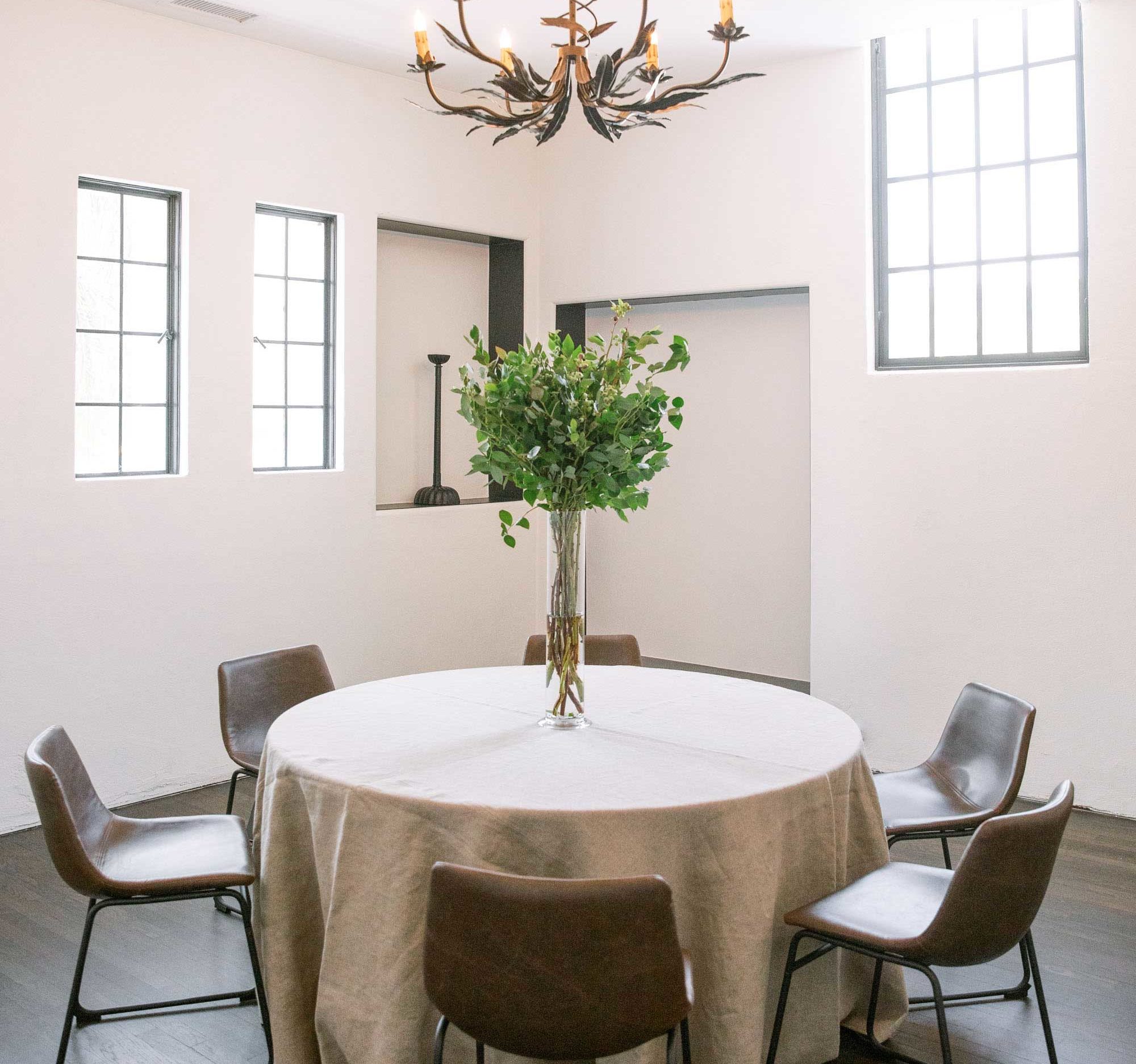
Whether celebrating a birthday or quinceanera, anniversary, shower, reunion, or other milestone event, Fillmore Chapel offers the beauty of a historic building and community in an updated and understated setting. The Wedgewood Weddings & Events team will help you craft the ultimate event amongst more than 20,000 square feet of space, including year-round indoor and outdoor party venue options.
The interior and exterior have been restored to complement the building’s heritage while offering a clean canvas to personalize every aspect of your private event. Gated with thoughtful landscaping throughout the property to enhance privacy, special details of the historic building have been meticulously preserved, including 40-foot lofted ceilings in Mission Hall and an iconic 80-foot tower seen from miles away.


Take your team out of the boardroom or hotel conference center and gather your group at Fillmore Chapel. Our picturesque property offers the meeting capabilities of a full-service hotel and year-round indoor and outdoor venues for various corporate event options. From holiday parties and company picnics to retreats, meetings, and conventions, let us help you plan your next corporate event in a tranquil and historic setting.
Fillmore Chapel by Wedgewood Weddings can accommodate all-day and multi-day conferences through a unique mix of private function venues. Begin with a company-wide conference in Mission Hall, a grand event space with 40-foot lofted ceilings, before enjoying lunch in our lovely outdoor courtyard. An afternoon filled with breakout sessions can be divided between our main and smaller group meeting spaces before reconnecting for cocktails or dinner.
Venue Highlights:

A private and secluded landscaped courtyard at the heart of Fillmore Chapel has been transformed into an outdoor oasis for bridal/baby showers, luncheons, cocktails, dinner parties, corporate retreats, and company picnics. The natural grass courtyard is lined with privet, pepper trees, and touches of lavender and surrounded by a Spanish tile roofline. As the sun sets, add in your own ambient lighting or market lights for a dreamy setting under the stars.


Ideal for large events, including birthdays/quinceaneras, anniversary parties, fundraisers, conferences, banquets, and holiday parties, Mission Hall provides a spectacular setting for any event. It offers a neutral backdrop while maintaining exquisite architectural details. Authentic black Mission-style doors capped with stone scrollwork at the tower’s base open to a room framed by sculpted columns and archways with intricate detail work and embossing at the top of each pillar.
Stained-glass and leaded windows have been restored to allow natural sunlight to stream in and capture the surrounding mountain views. Original, 40-foot lofted, hand-painted exposed timber ceilings create a dramatic, open, and airy feeling, enhanced by mission white plaster walls.
Mission Hall’s icon is a thoughtfully preserved, original 20-foot stained glass medallion that rises above the altar. The great room also includes the original refurbished oak, hardwood floors, and classic chandeliers for an old-world elegance and turn-of-the-century feel.

Treat VIPs to their own private get-ready suites. With natural lighting, side chambers, and cozy lounge furniture, give your VIPs the space they need to prepare for the big event.